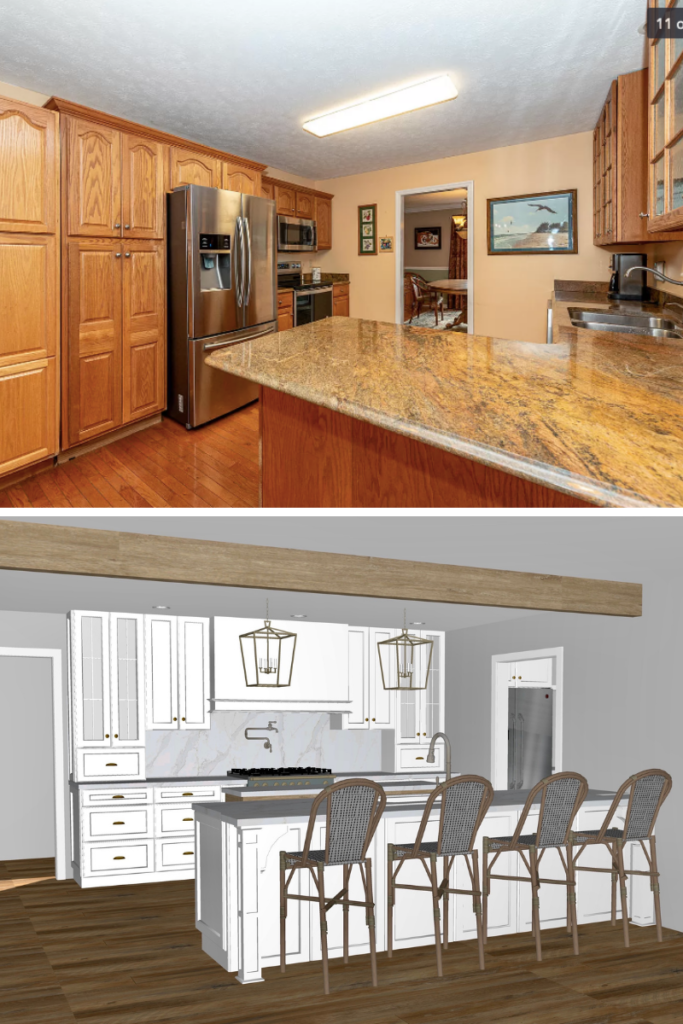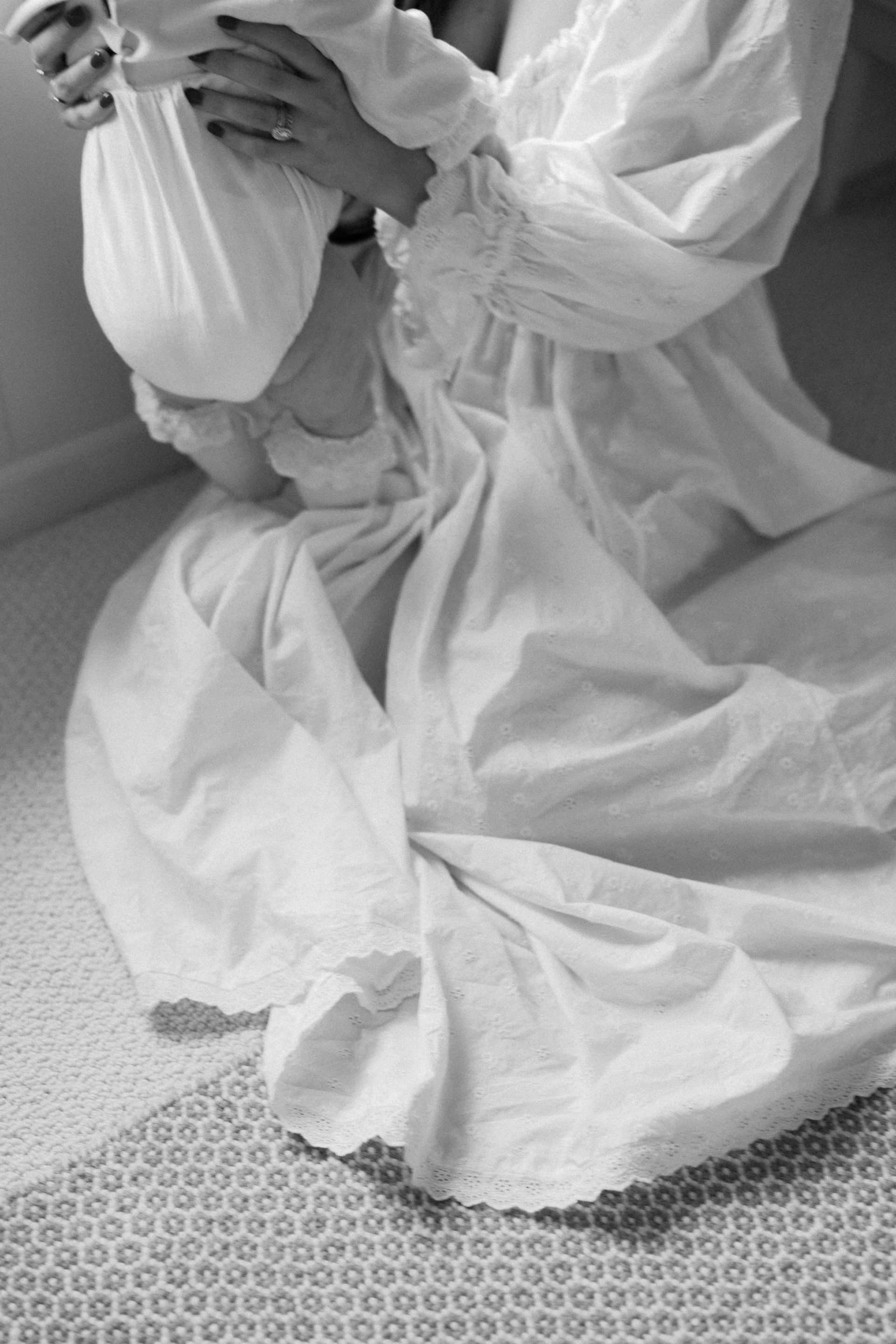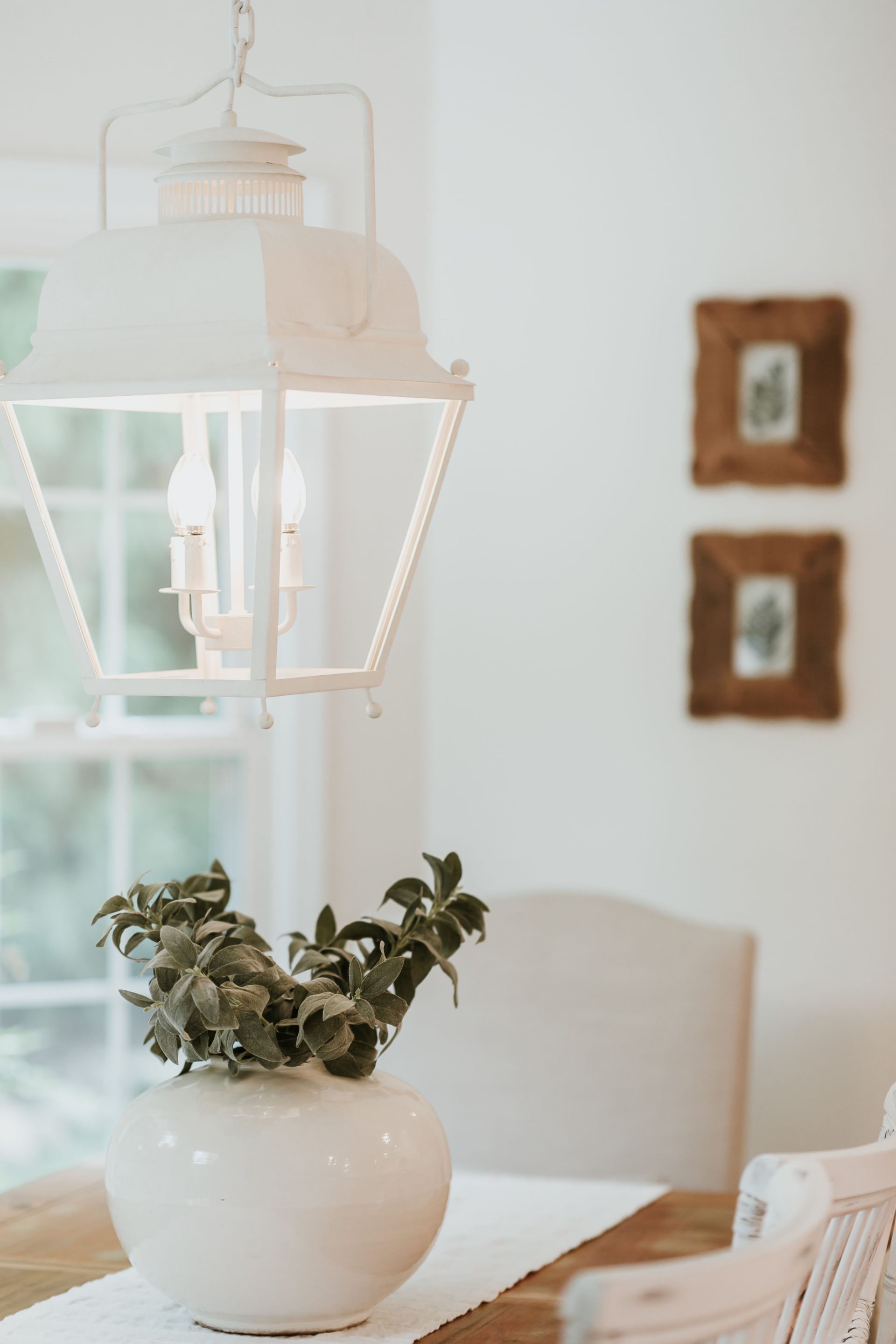OUR KITCHEN RENOVATION PLANS
Finally! We are beginning demo on our kitchen in the next couple weeks! Many of you know we bought our house in February and have been working hard to turn it into our dream home. We’ve gotten so much done in the last 4 months, but still have a long way to go. One of the priority spaces on our list is the kitchen! Right now, it’s dated and not a great use of the space. So today I’m SO excited to partner with and share our kitchen renovations plans with Wayfair! Think: timeless, bright whites, paired with warm tones and lots of texture! All of which are the core design components throughout my home. Keep reading to hear more about our kitchen renovation plans and to shop what we’ve purchased for our remodel!


the plans
Here is the “before” photo of our kitchen from the listing when we purchased the house. And a 3D rendering of our kitchen renovation plans that Stevens Custom Homes came up with for us.
We will be taking out the wall separating the kitchen from the living room in order to open the space up a little more. Adding a decorative wood beam for some visual interest. And since the side wall is supporting, we are adding peninsula island (which will include the sink and dishwasher) and adding a custom skinny prep island in the middle. The back wall will be full of cabinets for optimal storage. And it will also feature a beautiful oven range and custom plaster hood. I cannot wait to see this space come to life.
more KITCHEN RENOVATION ideas from WAYFAIR
Keep checking back for more progress on our home renovation and other home decor ideas!
Thank you Wayfair for sponsoring this post.

About Madison
I'm Madison - a northern gal planting roots down south. Musings by Madison is your guide to classic style, beauty, home decor & more. Rooted in passion for encouraging others to curate a closet, home, and life they’re proud of and inspired by each day.
Learn more...

















